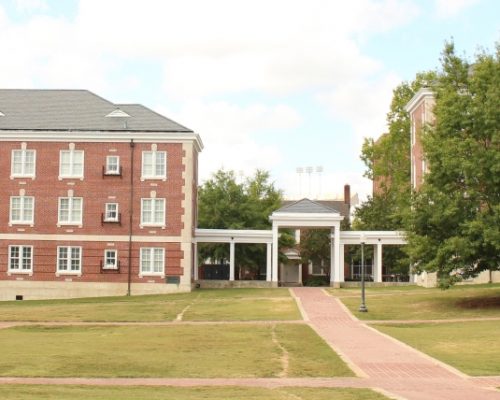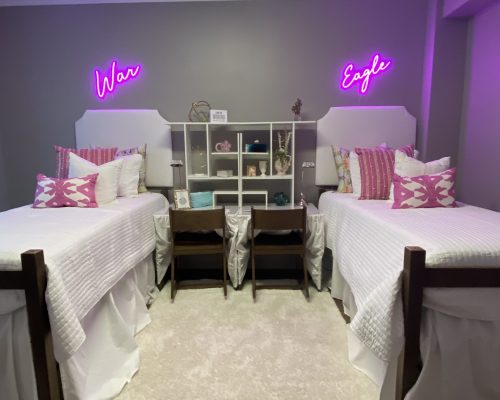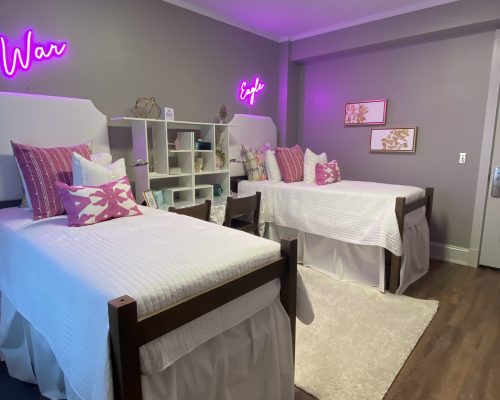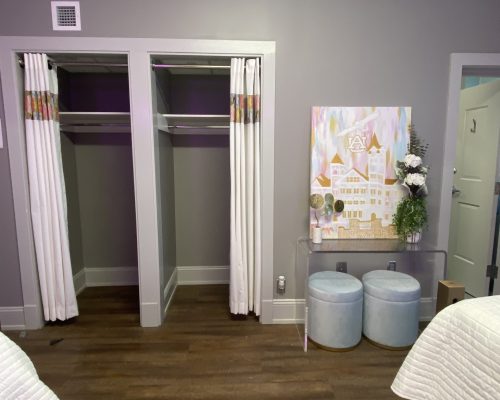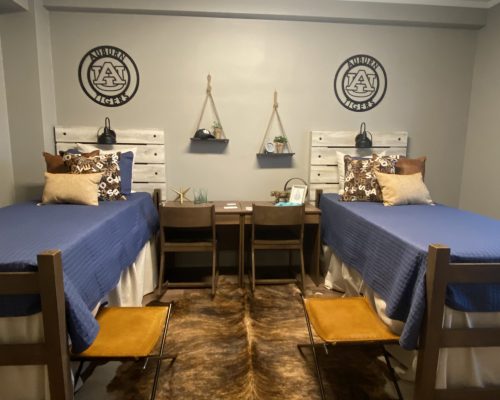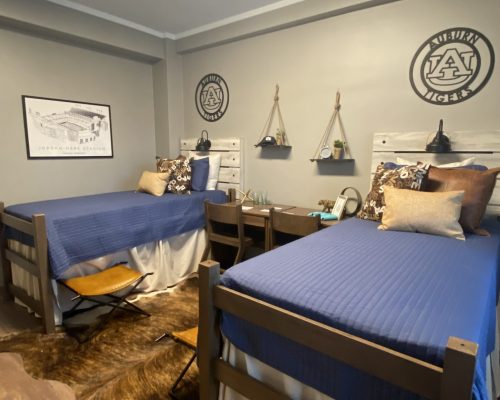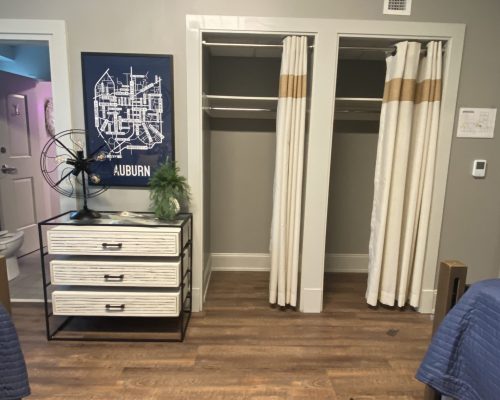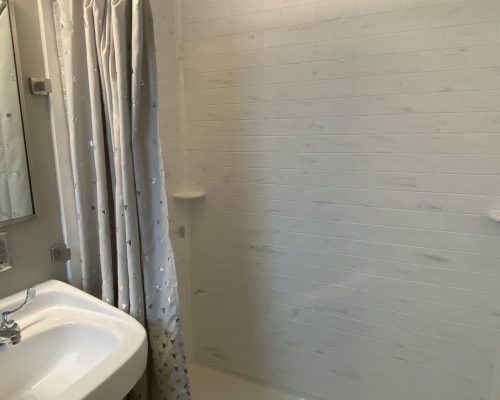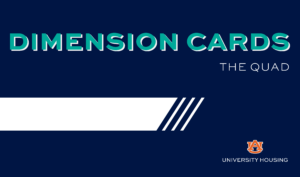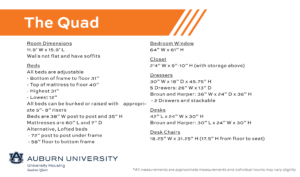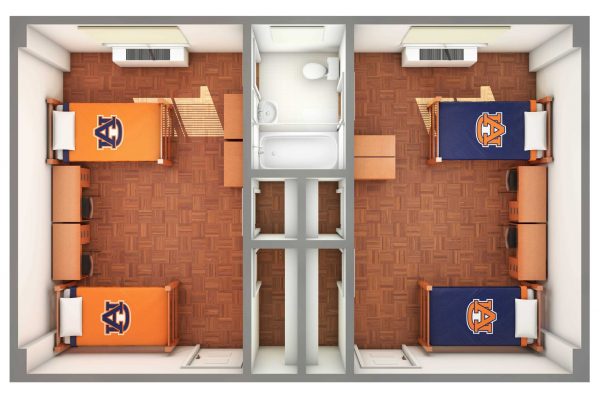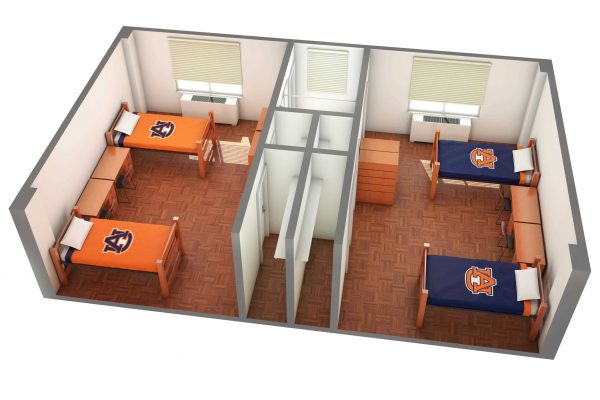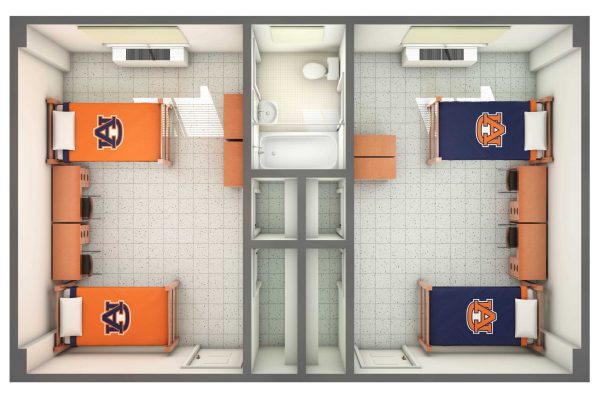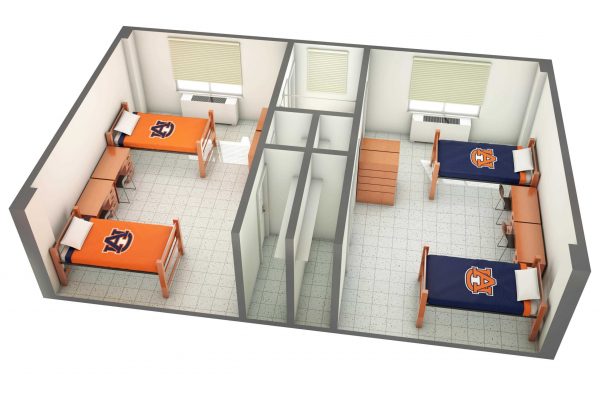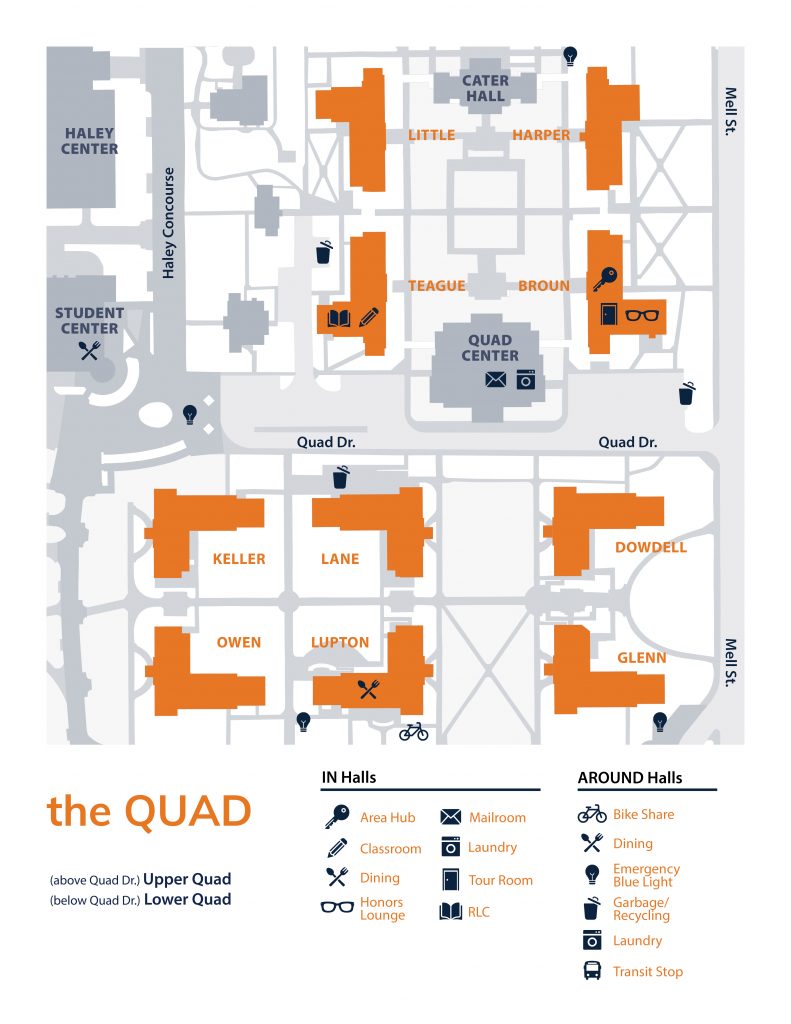Home to nearly 1000 undergraduate students, the Quad includes 10 of Auburn’s most historic residence halls. The Upper Quad halls were built in 1938, and the Lower Quad halls were added in 1952. The Quad community is conveniently located in the center of campus, making it a quick walk from many classroom buildings. Quad rooms are configured as suites with two double-occupancy rooms connected by a bathroom. There are a limited number of single rooms available. Each room is furnished with an extra-long (80”) bunkable twin bed, desk and chair, and chest of drawers for each resident. The laundry facility and mailroom for all Quad residents are both located in the Quad Center, and Mail Services provides the mailing address for your new home. There are dining venues in the nearby Student Center.
The Quad
Residence Halls
| Residence | Neighborhood | Gender | Capacity | Student Population for 2024-25 |
|---|---|---|---|---|
| Broun | Upper Quad | Co-ed | 96 | Honors |
| Dowdell | Central Quad | Co-ed | 101 | First Year Students |
| Glenn | Lower Quad | Co-ed | 101 | First Year Students |
| Harper | Upper Quad | Co-ed | 75 | RLC/First Year Students |
| Keller | Central Quad | Female | 101 | First Year Students |
| Lane | Central Quad | Co-ed | 101 | First Year Students |
| Little | Upper Quad | Co-ed | 87 | *Offline for ’24-25 Academic Year |
| Lupton | Lower Quad | Co-ed | 85 | First Year Students |
| Owen | Lower Quad | Female | 100 | First Year Students |
| Teague | Upper Quad | Co-ed | 87 | *Offline for ’24-25 Academic Year |
Last modified: April 10, 2024


